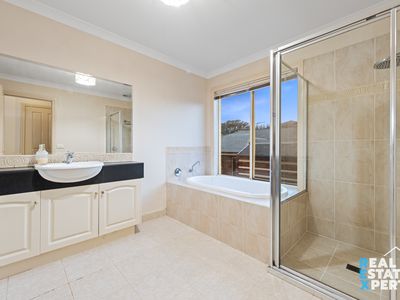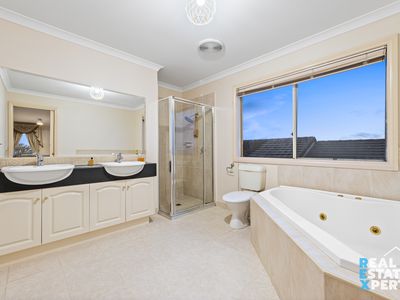Nestled in the highly sought-after pocket of Narre Warren, within the prestigious "The Oaks Estate," this expansive 55-square home is a masterpiece of luxury living. With breathtaking views and an abundance of space, this residence offers everything you’ve been looking for in a forever home.
Key Features:
• 5 Bedrooms | 3 Bathrooms | 5-Car Spaces
Set on a large 750m² block, this home boasts beautifully maintained gardens and lawns.
• Built to Last
Constructed in 2001 with an over-engineered timber frame, this home has been designed with long-lasting durability in mind.
• Sophisticated Interior
Featuring a brick veneer facade and premium finishes throughout, including luxurious water-resistant tiles with marble borders, wool carpets, and elegant engineered plank flooring.
• Sunlit Living Spaces
North-facing living areas ensure an abundance of natural light, adding warmth and brightness to your home.
Bedrooms:
• 2 Master Suites:
The downstairs master has direct access to a bathroom, while the upstairs master suite is complete with a private balcony, a spa (never used), and a walk-in his and her robes.
• Generously Sized Bedrooms:
All bedrooms include walk-in robes, offering ample storage space.
Bathrooms & Laundry:
• Opulent Finishes:
Custom vanities, Roman-style mirrors, and a spa in the master ensuite for ultimate relaxation.
Garage:
• Parking for 5 Cars:
Plus, additional off-street parking for 3 vehicles. Equipped with gas and water connections for added convenience.
Living Zones & Kitchen:
• 3 Living Areas
Perfect for family living and entertaining.
• Gourmet Kitchen:
Featuring a Bosch 900mm gas cooktop, dual ovens, and stunning 40mm granite benchtops for the culinary enthusiast.
Climate Control:
• Stay Comfortable Year-Round
With efficient evaporative cooling and gas ducted heating.
Security & Outdoor Features:
• 5 DMSS Camera Systems
Monitor your home from your mobile for added peace of mind.
• Alfresco Area:
Enjoy outdoor entertaining with a large alfresco space and beautifully stencilled concrete driveway.
Location Highlights:
• Unbeatable Convenience:
Minutes away from Fountain Gate Shopping Centre, Parkhill Plaza, and top schools such as Oatlands Primary School, Timbarra P-9 College, and Fountain Gate Secondary College.
Live in luxury and comfort at 33 Coachwood Crescent, where every detail has been thoughtfully crafted for the ultimate family lifestyle.
Don’t miss your opportunity to call this stunning property home!
Features
- Ducted Heating
- Evaporative Cooling
- Balcony
- Fully Fenced
- Outdoor Entertainment Area
- Remote Garage
- Dishwasher
- Floorboards






























