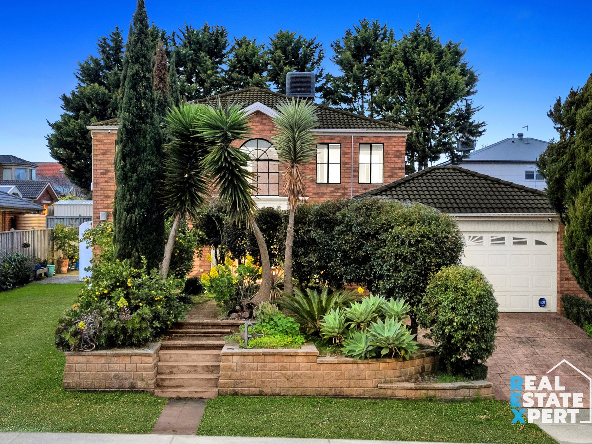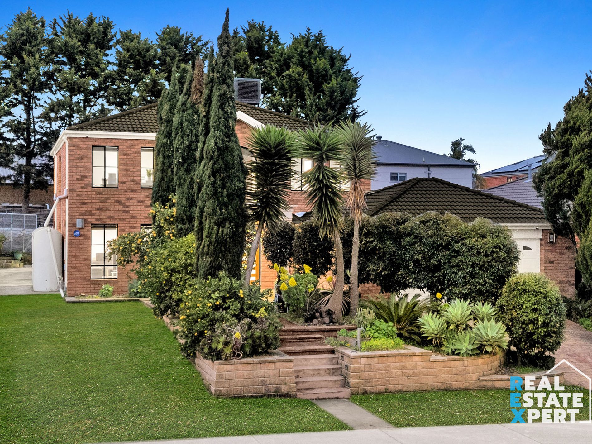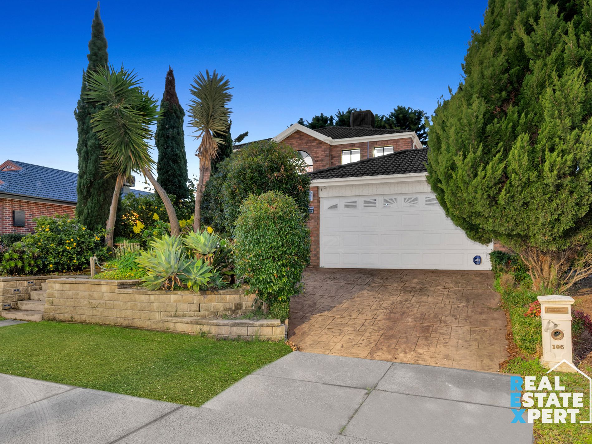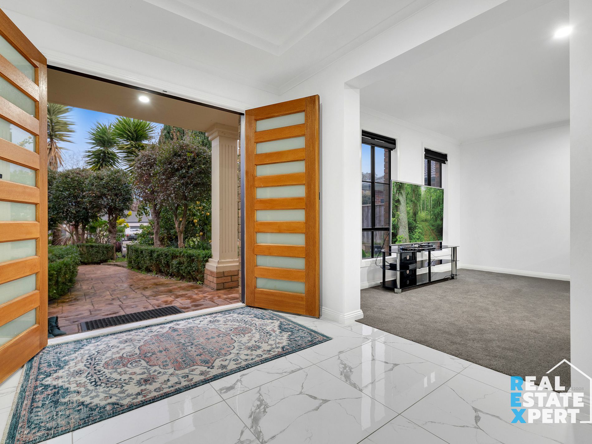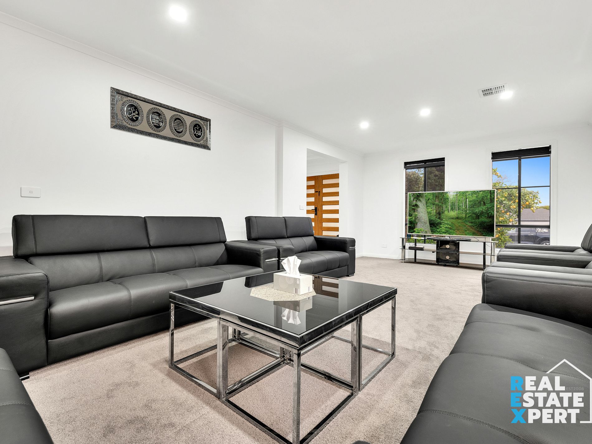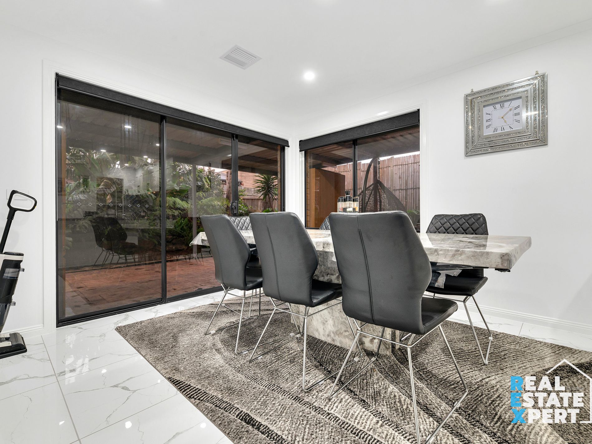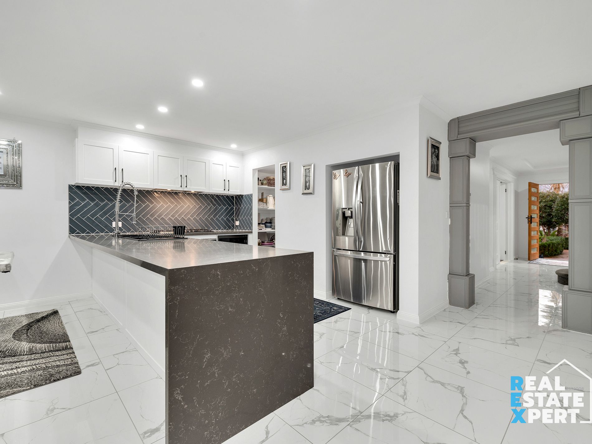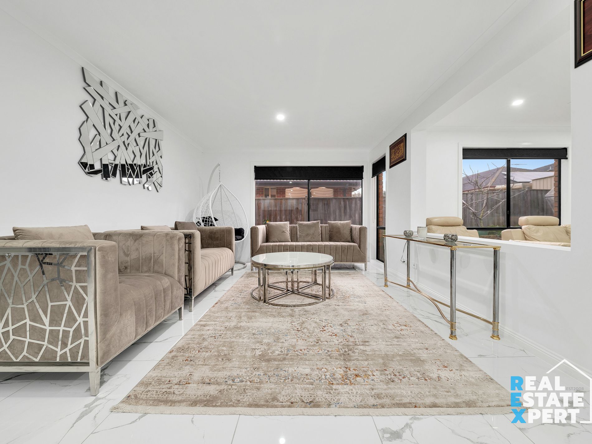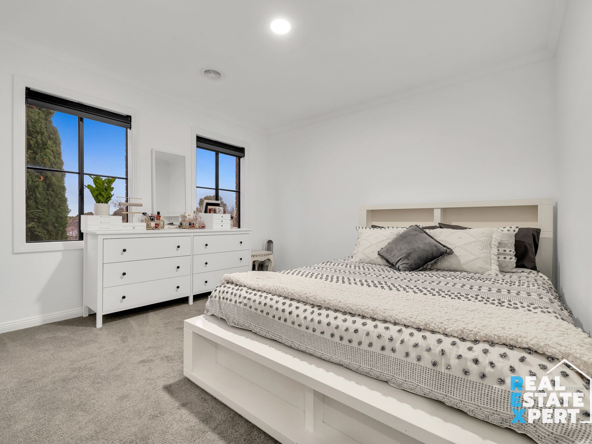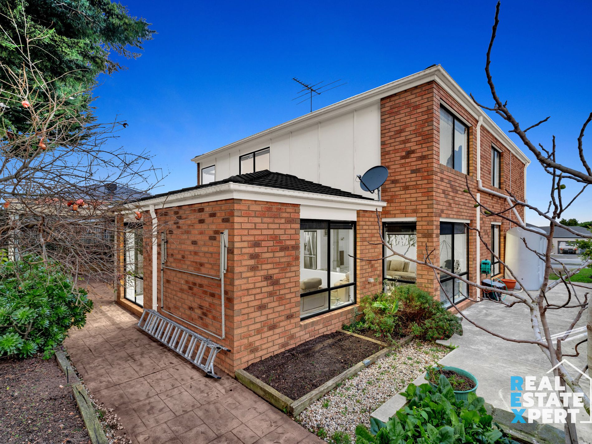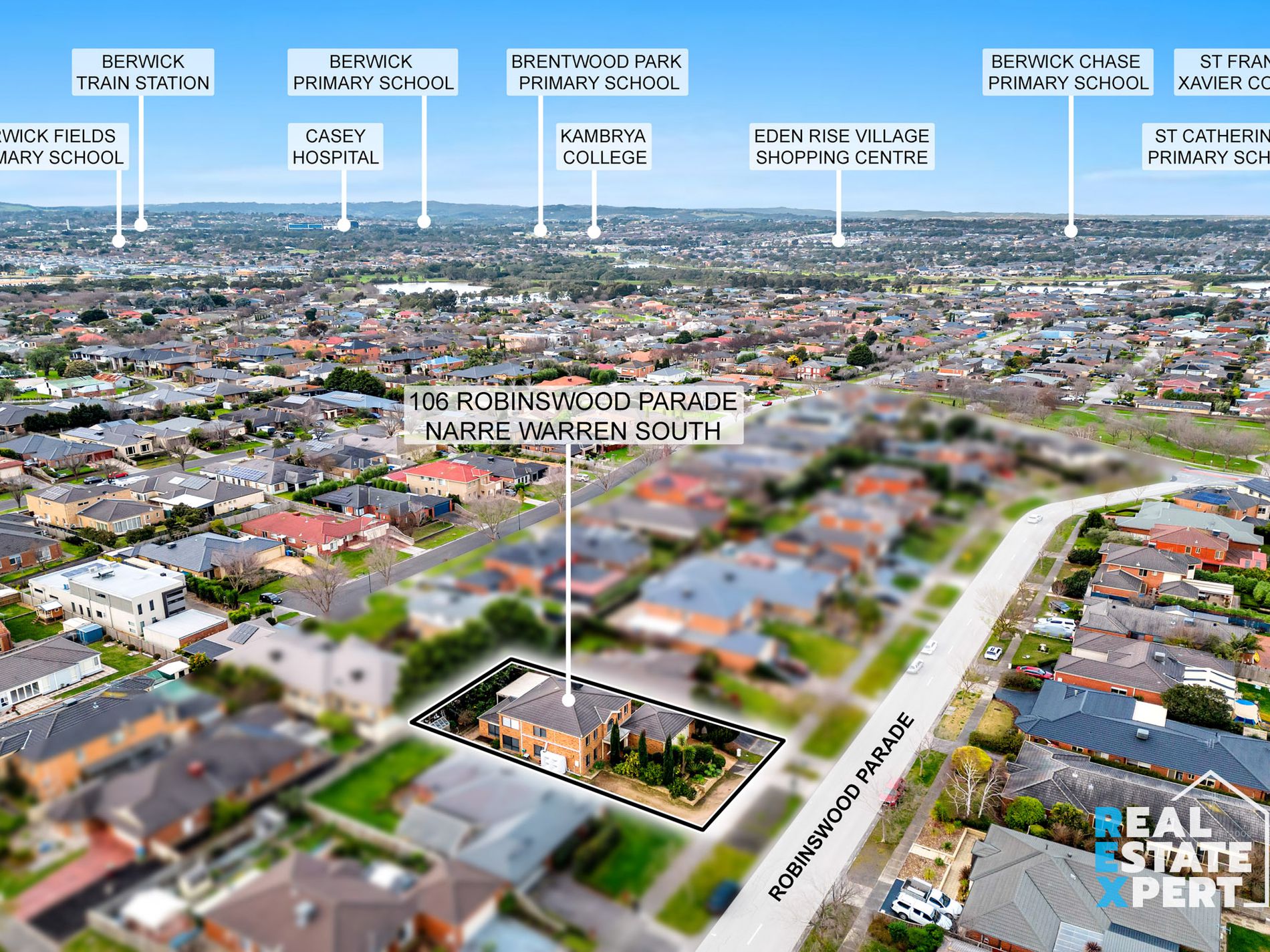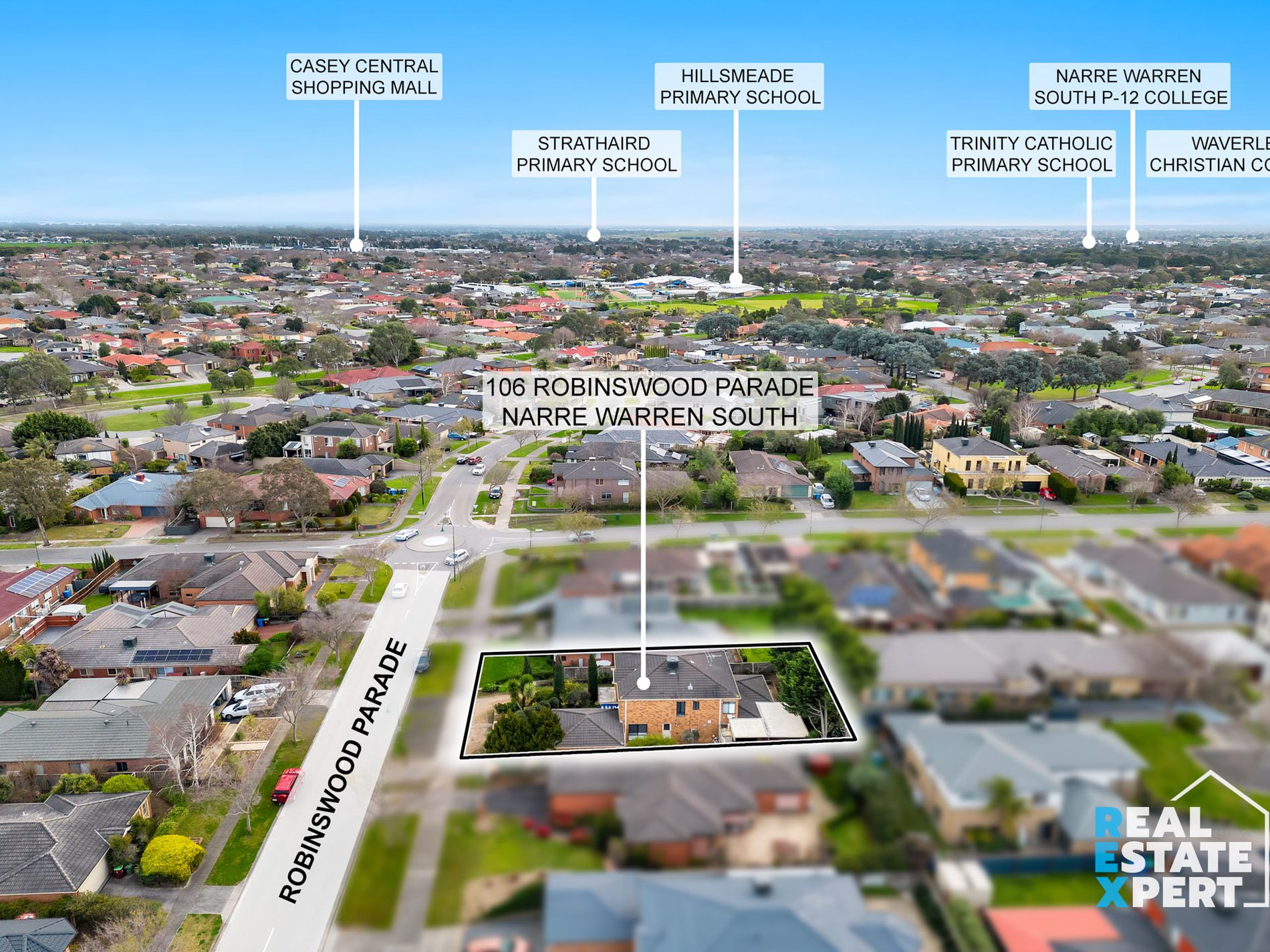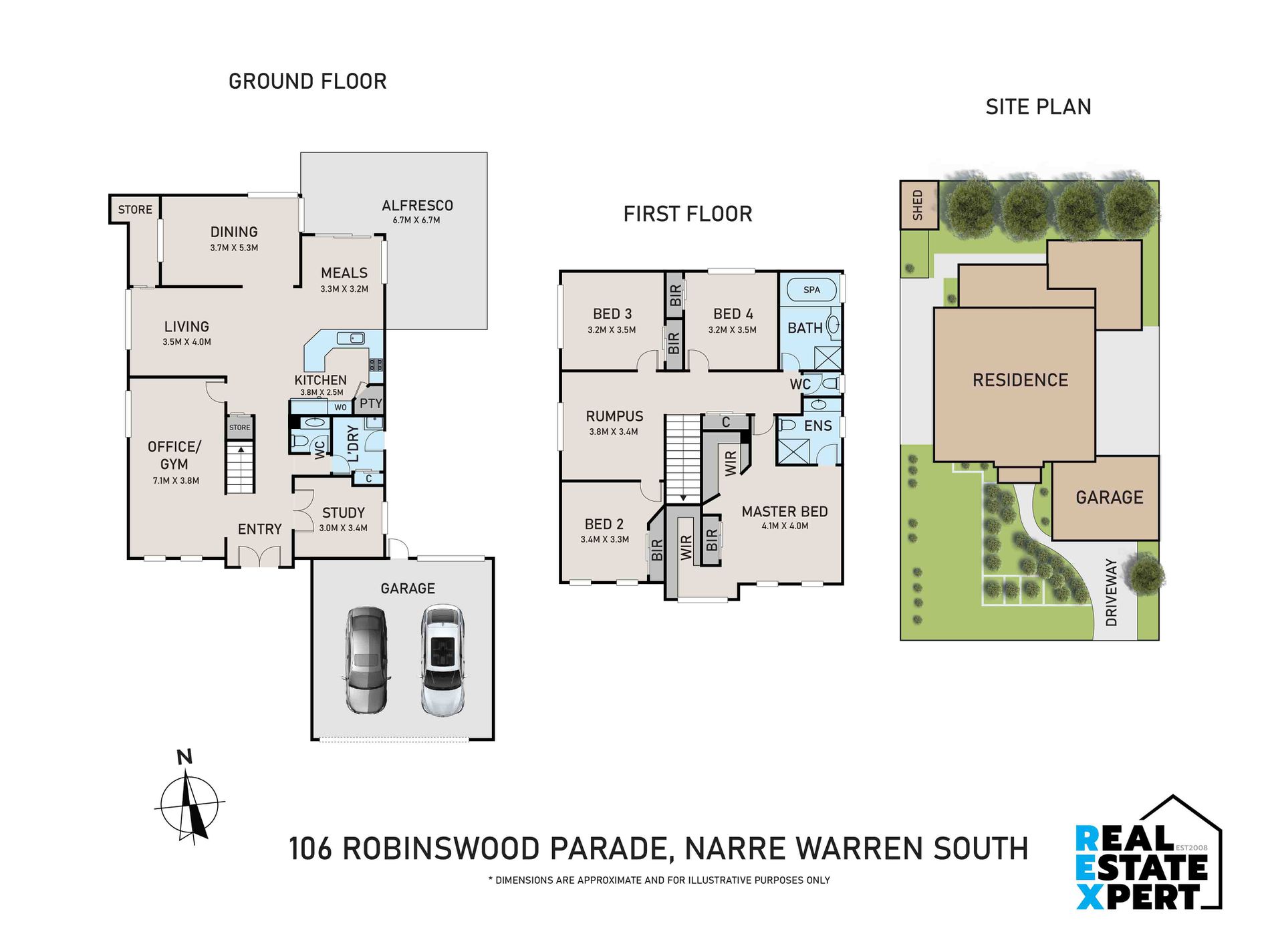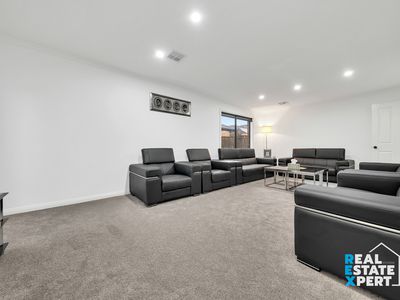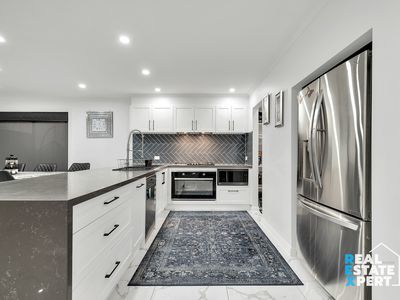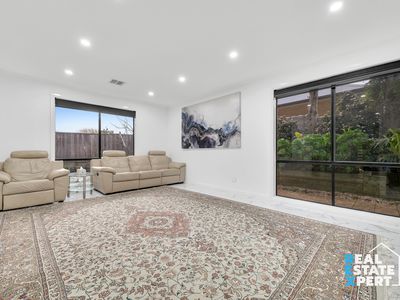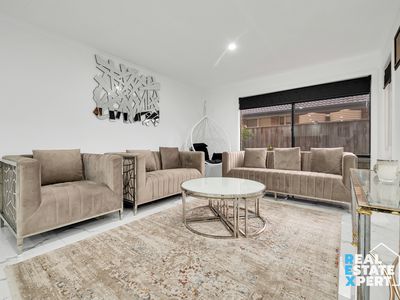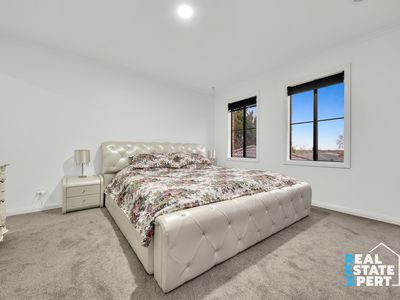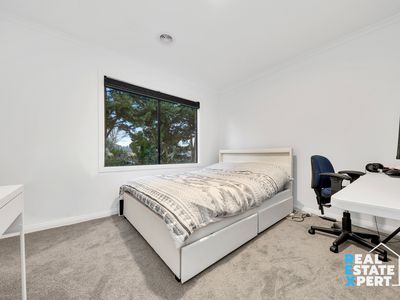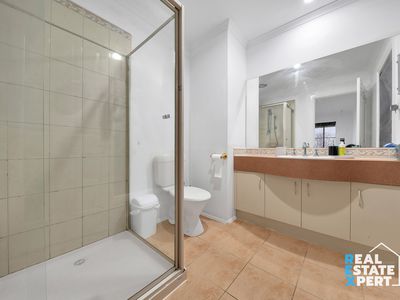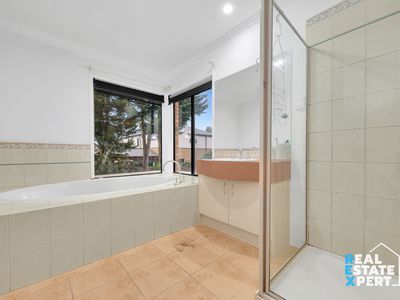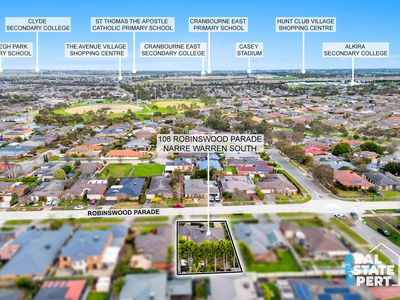Welcome to your dream home, perfectly positioned on a prime block of land and surrounded by beautifully manicured gardens. This luxurious family residence boasts a versatile two-level floor plan designed to cater to all your needs and desires.
Upstairs:
• Master Suite: Enjoy the elegance of the master bedroom, featuring a built-in robe (BIR) and a walk-in robe (WIR) with a private ensuite.
• Additional Bedrooms: Three more well-sized bedrooms with built-in robes.
• Central Bathroom: A modern, tiled bathroom complete with a spa bath, separate toilet, and a dedicated kids' rumpus room.
Downstairs:
• Grand Entrance: A spacious foyer welcomes you into the home.
• Functional Spaces: Includes a versatile home office/gym, study, and a separate laundry.
• Entertainment Areas: The formal lounge and dining rooms offer refined spaces for gatherings.
European-Style Kitchen:
• Sleek Design: This exquisite kitchen features a sophisticated European style with clean lines and high-quality finishes. The cabinetry is crafted from premium materials, offering ample storage and a timeless aesthetic.
• Top-of-the-Line Appliances: Equipped with stainless steel appliances, including a large oven, gas cooktop, and integrated dishwasher, ensuring both functionality and style.
• Elegant Countertops: The kitchen boasts luxurious stone countertops that provide a stunning visual contrast and a durable surface for all your cooking needs.
• Functional Layout: The open-plan design allows for easy interaction between the kitchen and adjacent living spaces, making it ideal for both everyday family life and entertaining guests.
• Built-In Features: Enjoy the convenience of a walk-in pantry and a breakfast bar, perfect for quick meals or casual gatherings.
Alfresco Area:
• Step out to a paved entertaining area featuring a built-in BBQ, perfect for alfresco dining and entertaining. The area is surrounded by meticulously landscaped gardens, a charming water feature, and a tranquil pond.
Additional features include:
• Double lock-up garage with remote access
• Evaporative cooling and ducted heating for year-round comfort
• Security alarm system for peace of mind
Located on a generous 612 sqm (approx.) block, this home is situated in a quiet court, close to schools, Berwick Springs Lake, shops, and public transport. This established neighborhood offers your family an exceptional lifestyle in a truly delightful setting.
Contact Ali Baratali for inspection 0411 464 993.
Features
- Air Conditioning
- Ducted Heating
- Outdoor Entertainment Area
- Secure Parking
- Dishwasher
- Water Tank

