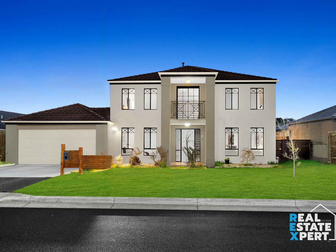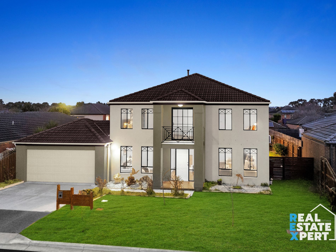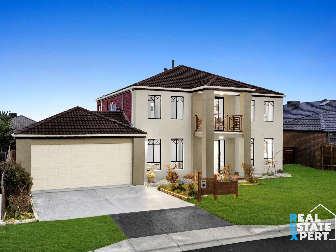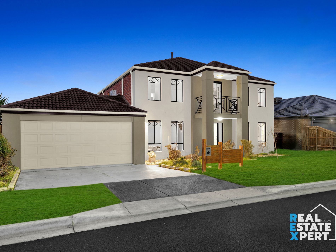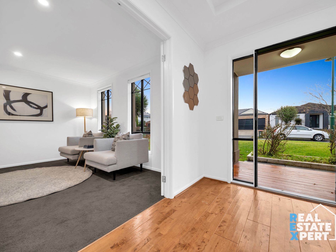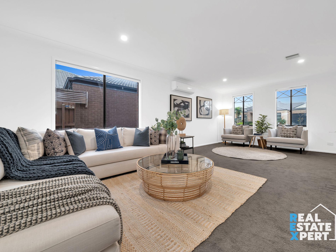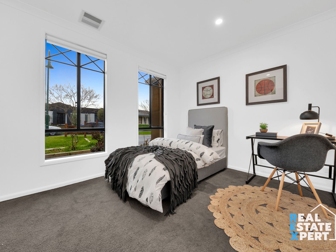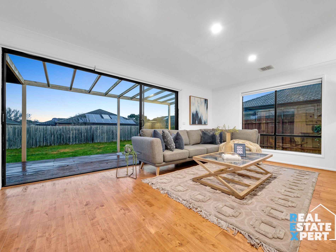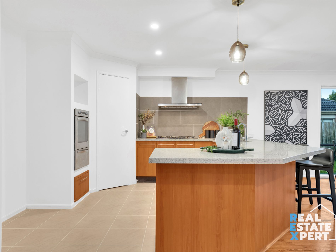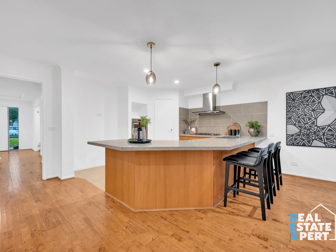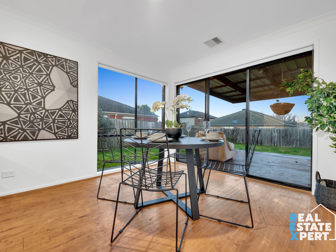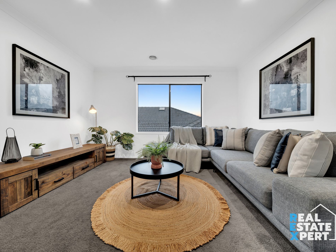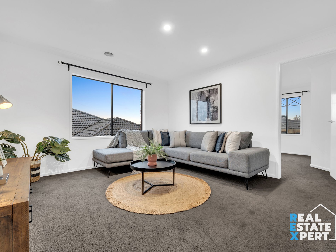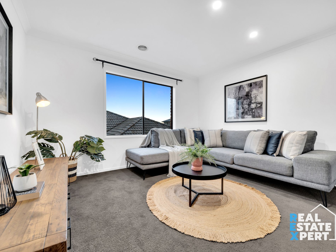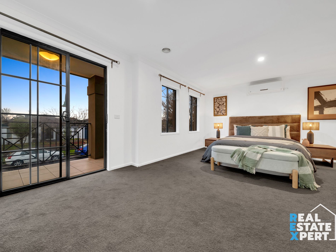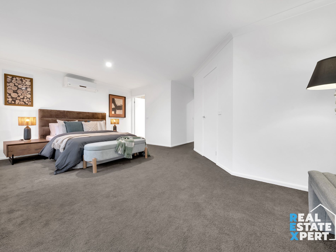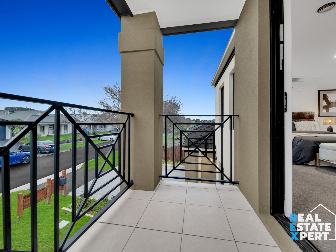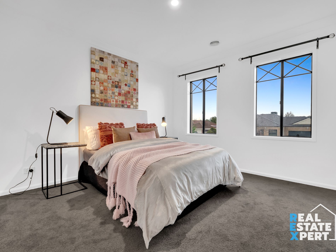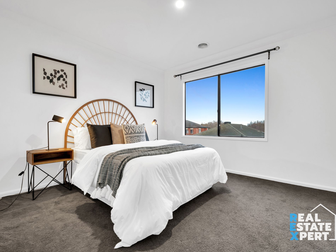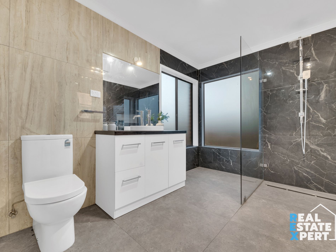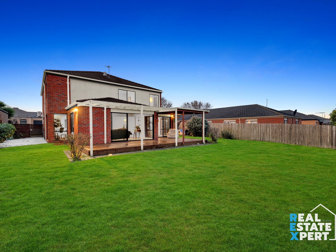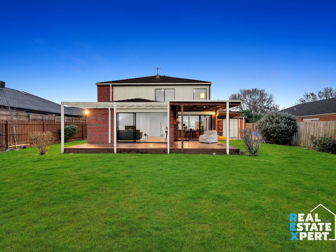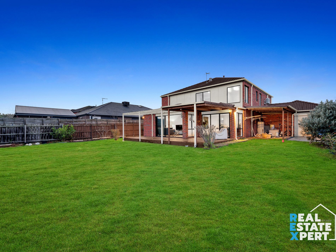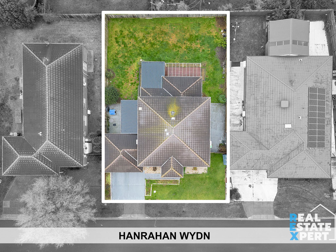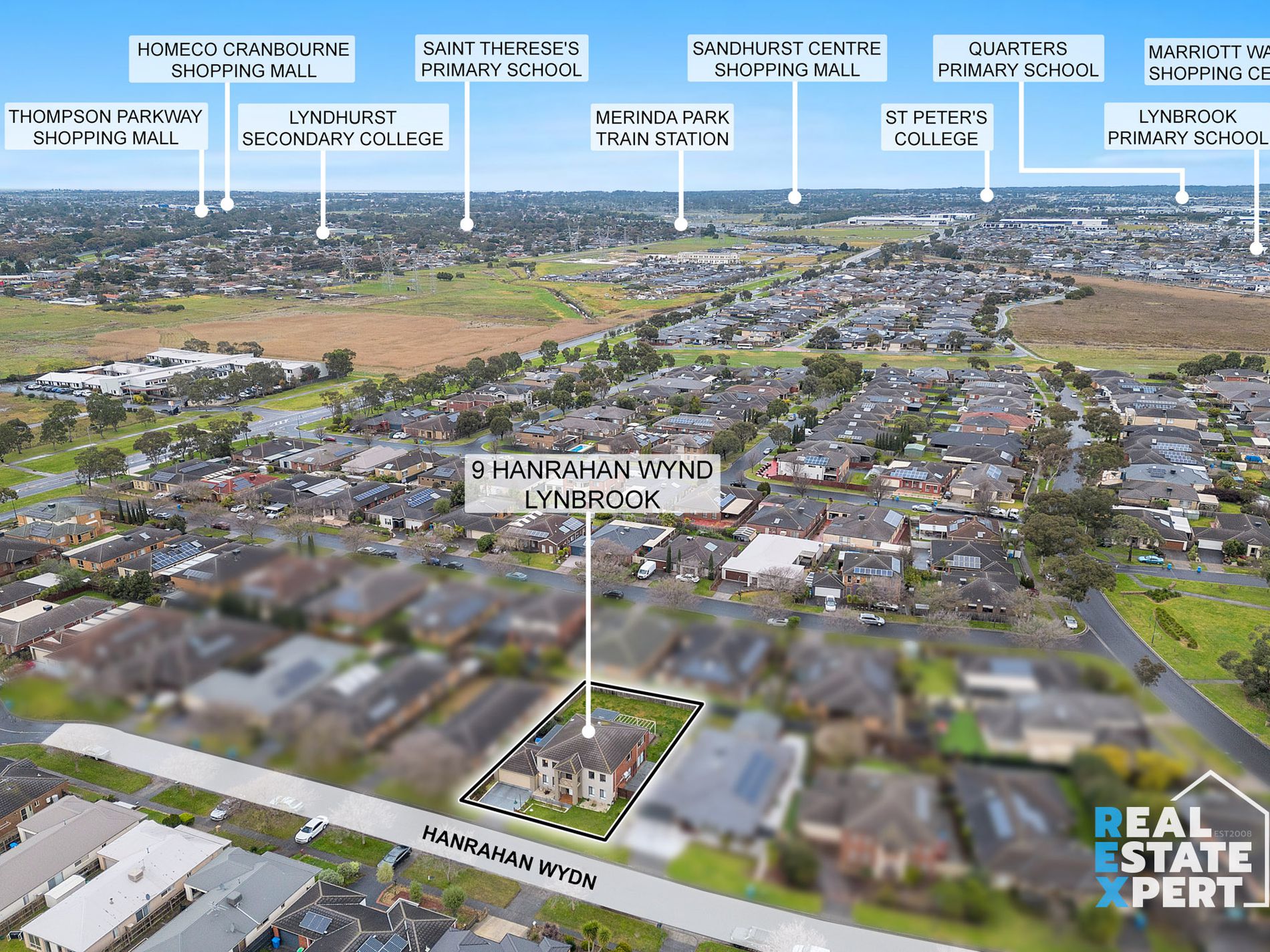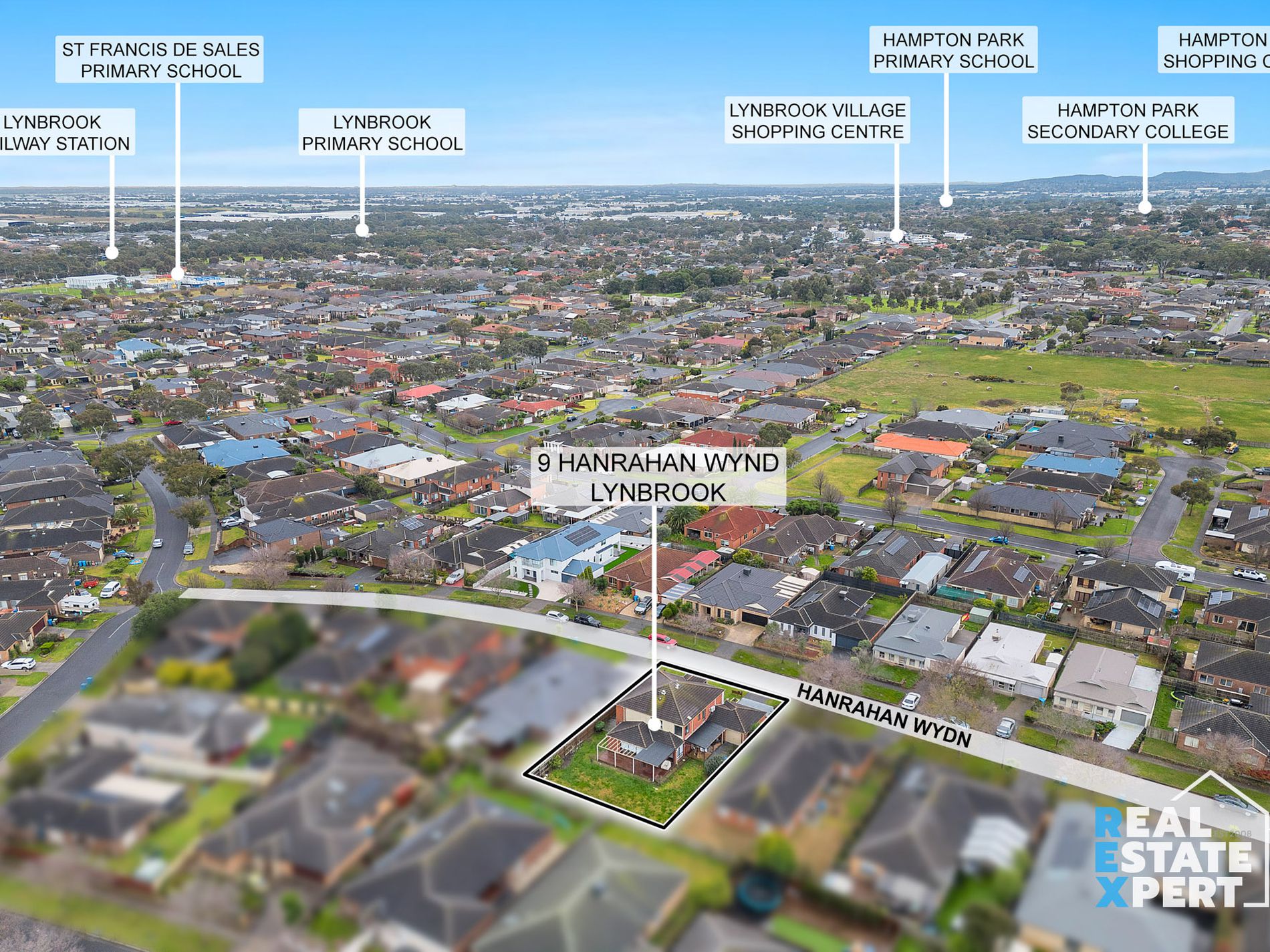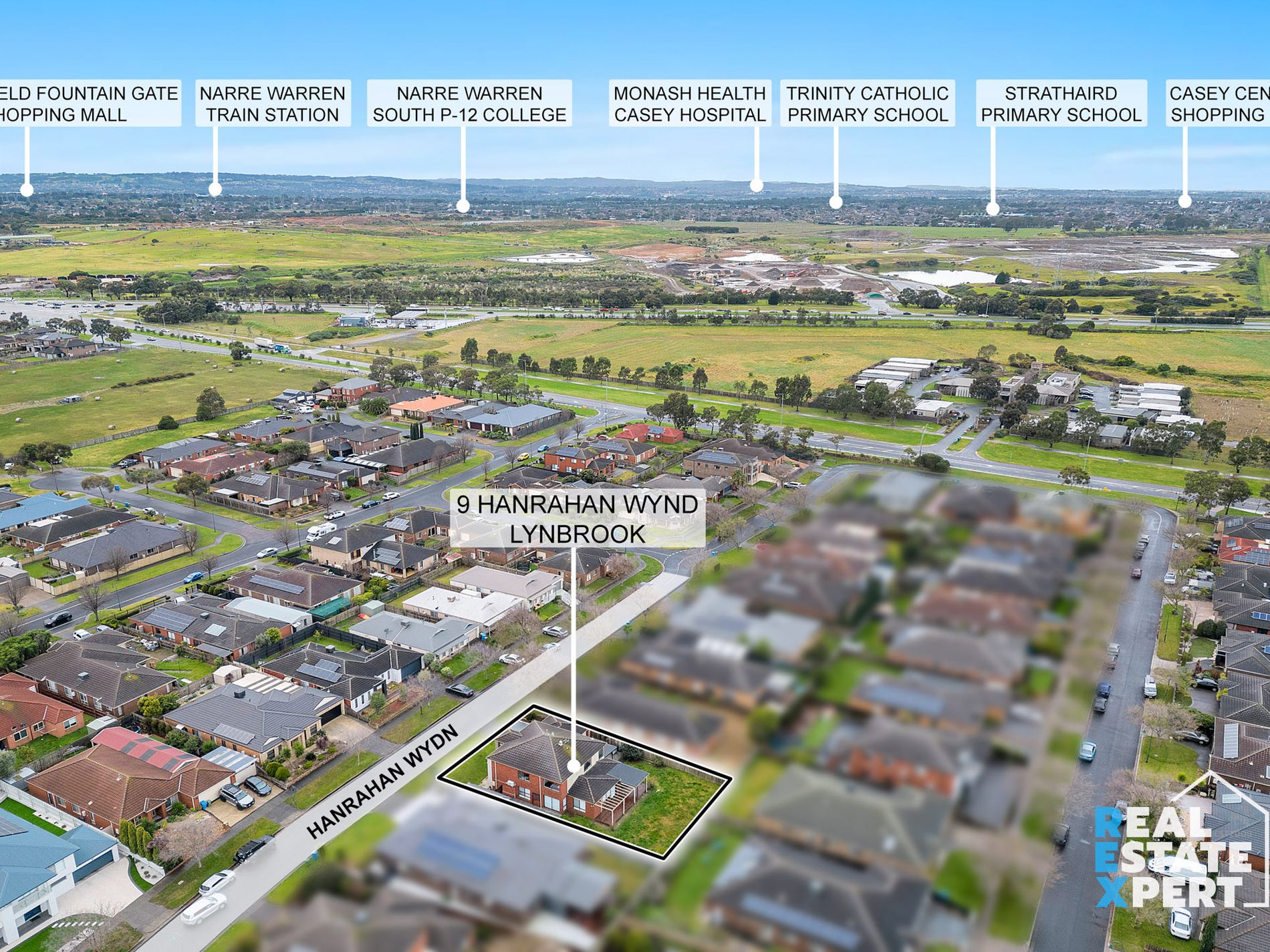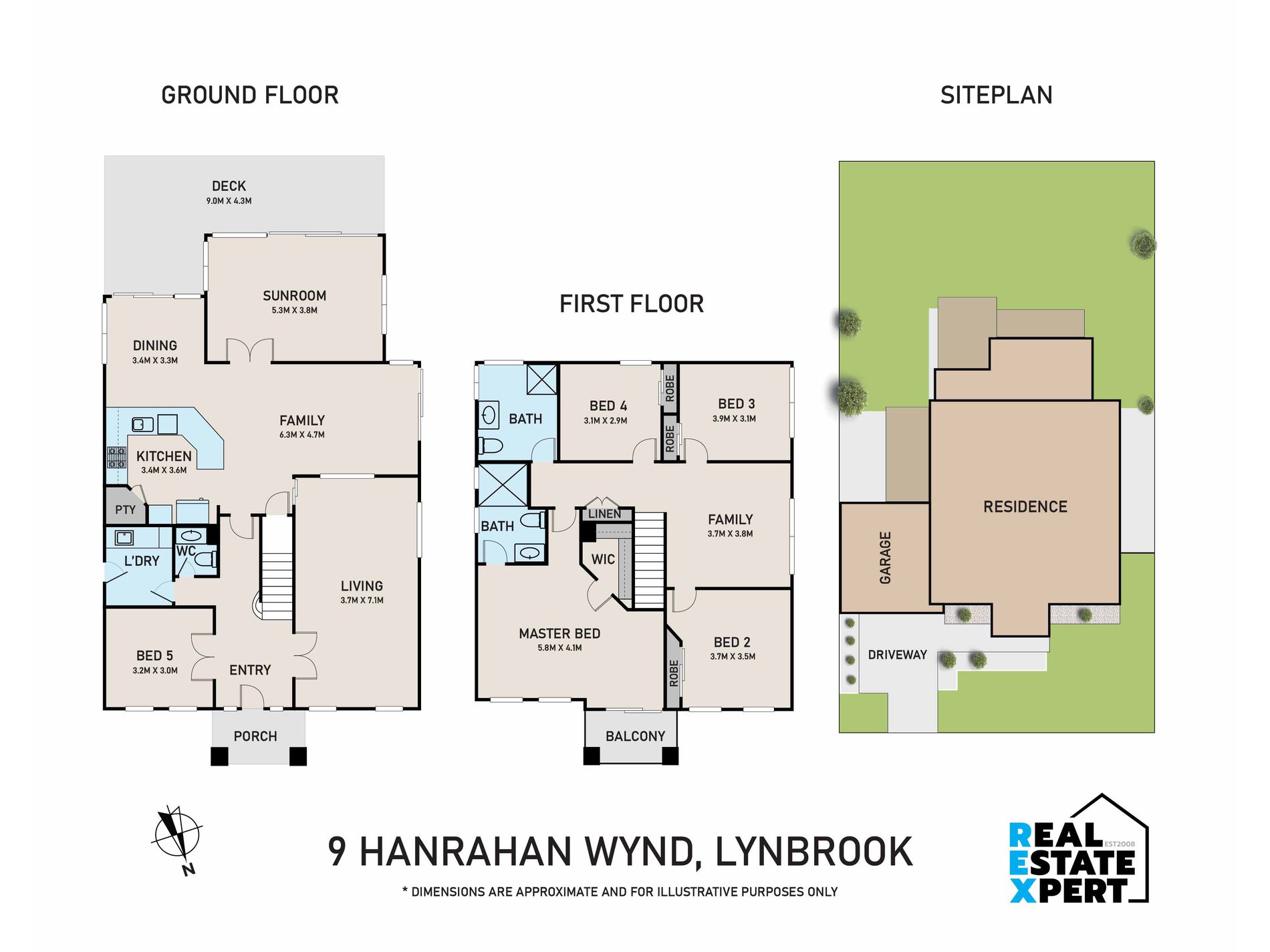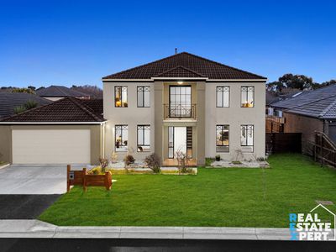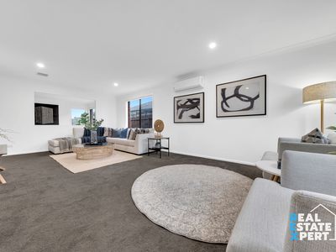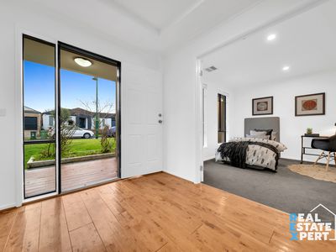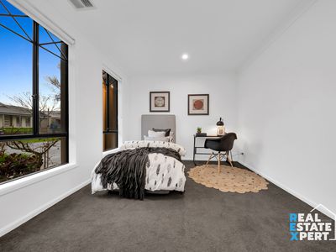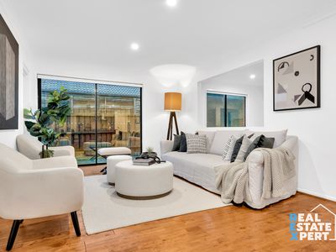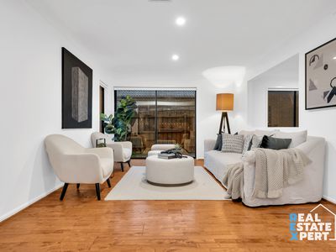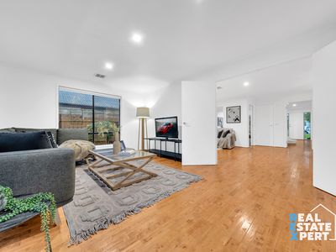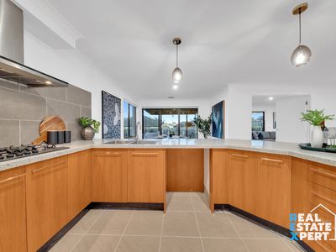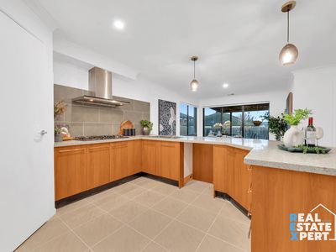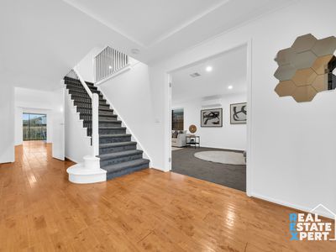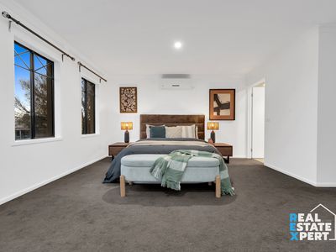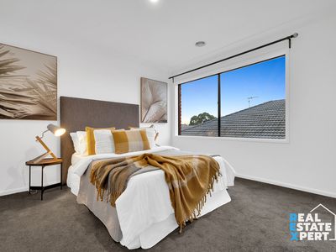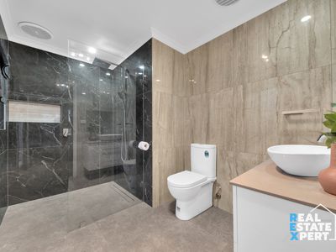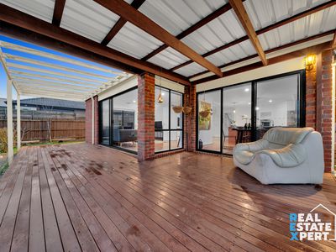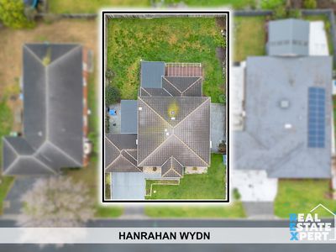This exquisitely designed home is a seamless accompaniment to the precious location of Lynbrook. Escalating over two astonishing levels, the impressive floor plan allows both large scale entertainment and comfortable daily living with its soft modern tones creating a sophisticated yet calming ambience. Spacious, modern and family-friendly, this double-storey residence is beautifully designed and neatly presented with 5 bedrooms, 2 bathrooms, multiple living areas of entertainment and double car garage accommodates over 658 m2 in quiet & convenient suburb of Lynbrook.
Upon entry, you will be amazed by the grand entry way, offering and great sized dining/living which is an ideal space for welcoming guests and providing larger families with flexible living options. The entire ground floor is devoted to appease your lifestyle having multiple areas of entertainment for family, kids and friends with functional serving kitchen. A seamless transition takes you into the open plan modern kitchen and meals area. The chef inspired kitchen features include high-end stainless-steel appliances, 40 mm stone bench top space with breakfast bar, dishwasher, oven, cook top, cupboards and more. The versatile layout of this wonderful home includes a multipurpose room ideal as a third separate living space or rumpus for kids to enjoy their time. A double internal garage, separate laundry and plenty more storage completes this family home.
This meticulously constructed home has staircase which leads up to the first floor to explore your private sanctuary. Upstairs, dreams come true for every member of the family with lavish attention to space and quality. An elegant master en-suite which inspires relaxation completes the look of sophistication and elegance with quality finishes and a beautiful retreat space with balcony offering a well catered relaxing reading corner to curl with a good book away from whole day busyness. The master bathroom is voluminous with a walk-in-shower & WIR. The remaining bedrooms are fitted with their own built-in robes serviced by the luxurious family bathroom with separate WC. TV area is part of an informal space for the whole family to enjoy late night movies with family and friends to make entertainment a pleasure.
Connecting the indoors with outdoors through the large sliding doors; a huge decked alfresco placed under the main roof overlooks a beautifully landscaped low maintenance yard allowing the outdoor living space to expand further for larger gatherings.
Main features include:
• Open plan living/kitchen/dining area
• En-suited master bedroom with WIR & balcony
• Newly Carpeted bedrooms with BIR
• Air conditioning in living & master bedroom
• Ducted heating
• Separate laundry
• All glass windows and doors lockable with keys
• 20 mm stone benchtop in kitchen
• Newly painted home
• Double garage with internal access
• A wooden deck for outdoor entertainment
• Massive outdoor green area to run or play with kids
• Near to childcare, shopping centre, train station & various amenities
In Catchment Amenities:
This lovely home is convenient to all the amenities including Lyndhurst primary school, St. Francis De Sales Primary School and Lynbrook primary schools are at very short distance away. Lynbrook village, Marriot water and Hampton park shopping centers are just 5-8 minutes drive away. Lynbrook, Merinda train station and Pelican child cares are at short drive distance.
Do not miss the opportunity to make this home your own!! Call Ali Baratali now on 0411 464 993.
DISCLAIMER: All stated dimensions in the content and photos are approximate only.
Due diligence check list: http://www.consumer.vic.gov.au/duediligencechecklist
Features
- Air Conditioning
- Split-System Air Conditioning
- Split-System Heating
- Balcony
- Deck
- Fully Fenced
- Outdoor Entertainment Area
- Floorboards


